Porter Farm, Barn and Outbuildings
- The barn consists of 4 integral sections measuring 43′ x 105′, 48′ x 100′, 23′ x 100′, and 30′ x 41′. The combined storage area is 12,845 square feet. The clearance is sufficient for many self-propelled combines. Almost all of the floor area is cemented. In addition, there are cement outside pad areas to the west and south of the main barn area.
- In addition to the main barn, there is an adjacent 15′ x 64′ conditioning building for livestock. An older frame corn crib, 12′ x 12′, is adjacent to the west side of the barn and a former concrete block milk house, 15′ x 24′, is on the northeast side of the barn. Both the milk house and the corn crib are used for storage. There is additional storage area under the feed room area on the north side of the barn.
- Adjacent to the barn are two concrete stave silos, 20′ x 60′ and 12′ x 30′. Both have unloaders, but they have not been used recently and may need some maintenance work done to them. There is also an older steel silo.
- There is a concrete block implement shed, 24′ x 48′, with a 24′ x 28′ concrete block attachment. This structure is situated just to the south of the home. The adjacent outdoor wood furnace is used as one of the heat sources for the home. The shed provides a very convenient place to store wood out of the weather for use in the furnace. The main portion of this building has a cement floor. The attachment faces to the south, and has a dirt floor.
- There is also a shop and shed/garage combination building. The shop area is 34.5′ x 40′. The garage area is 34′ x 40′. Both areas have cement floors.


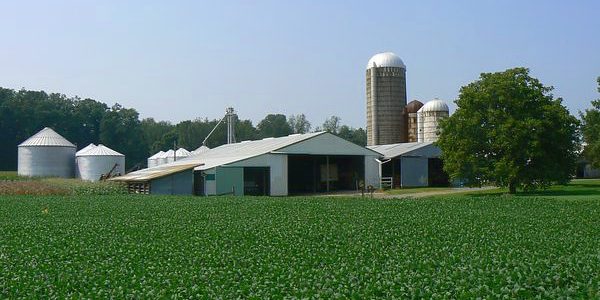
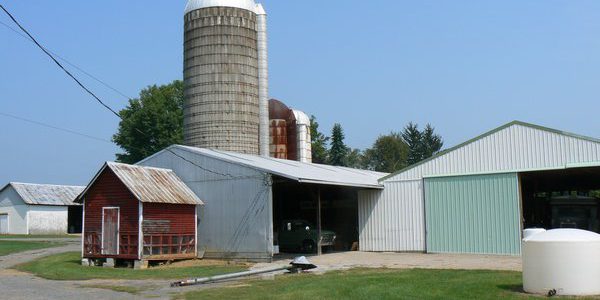
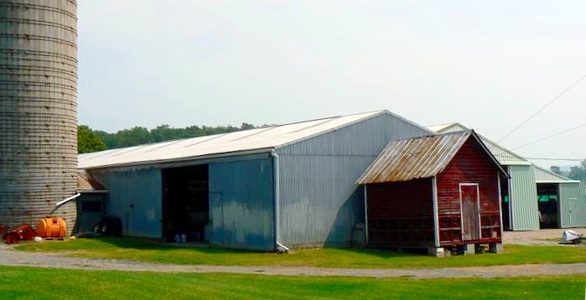
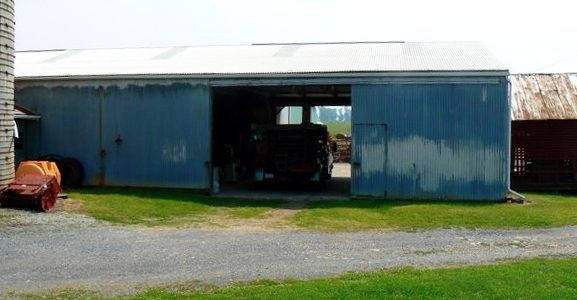
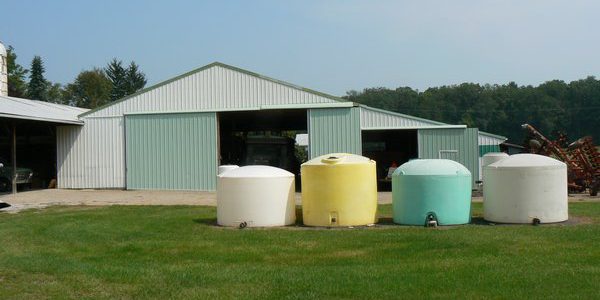
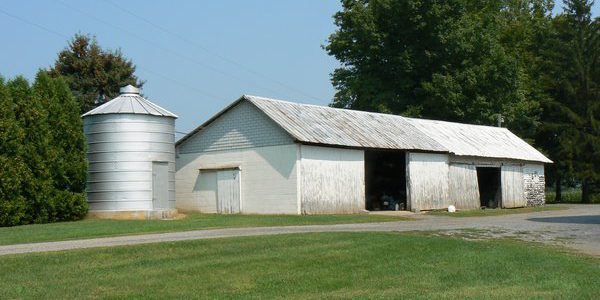
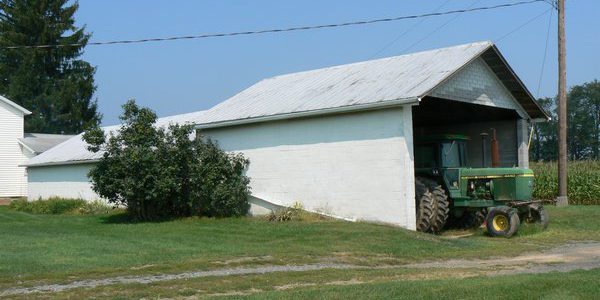
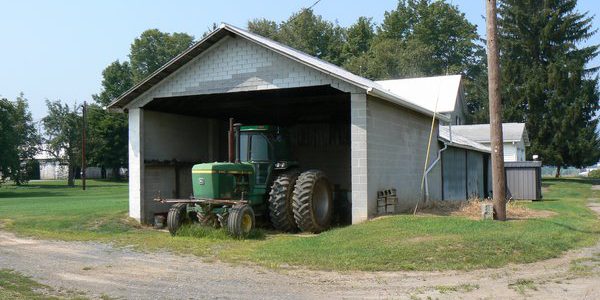
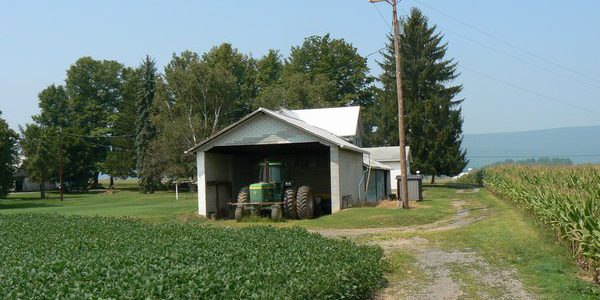
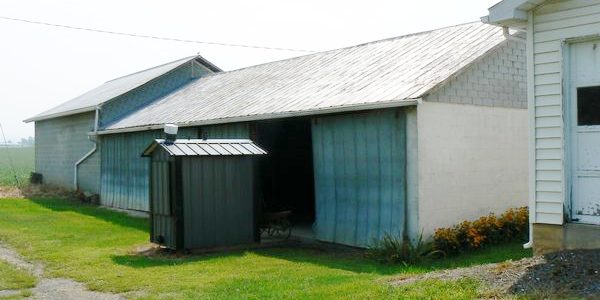
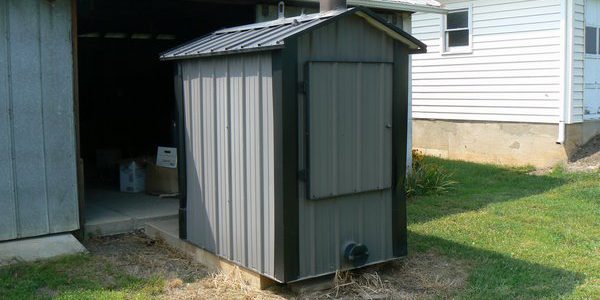











 Email a Friend
Email a Friend

